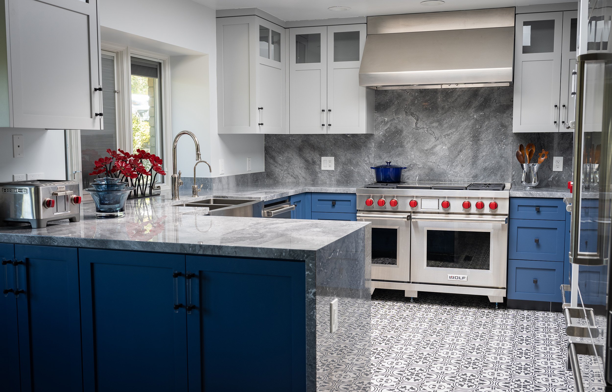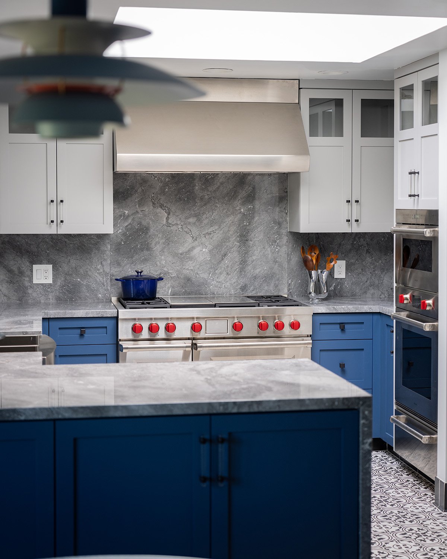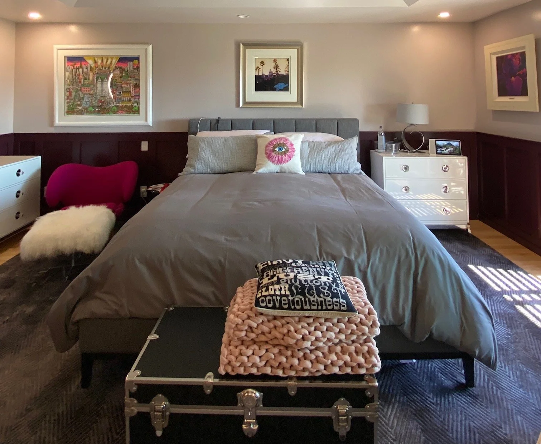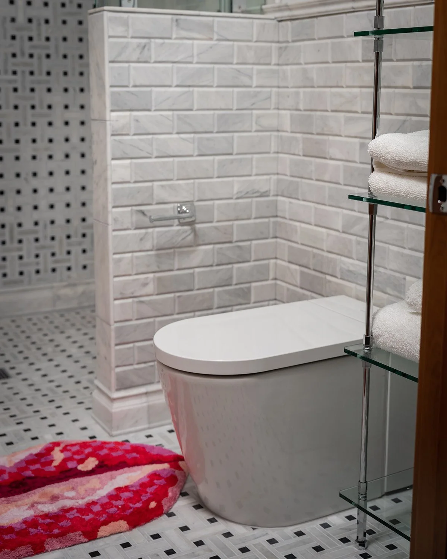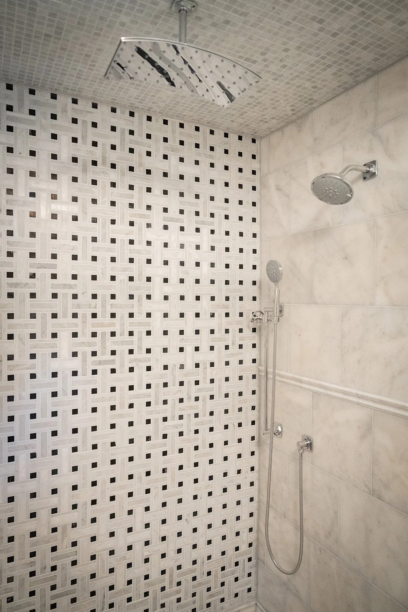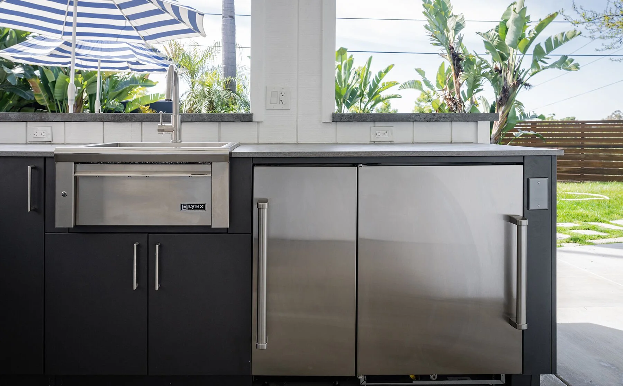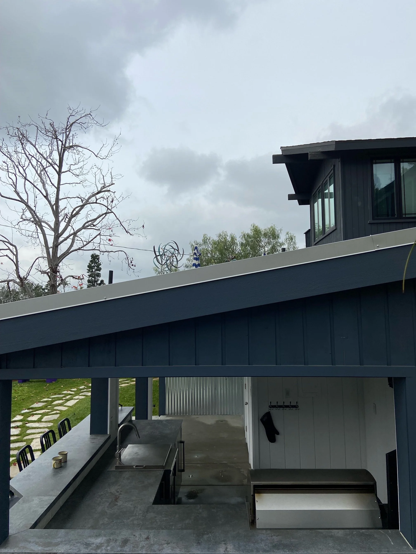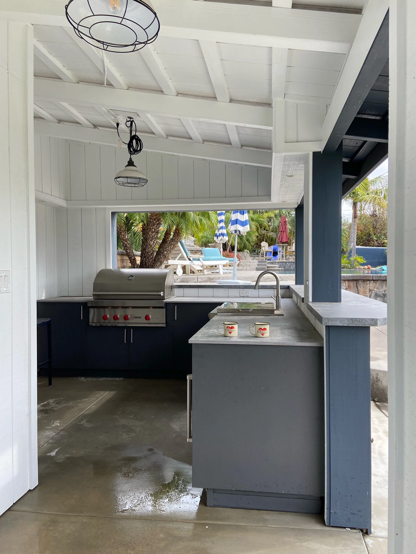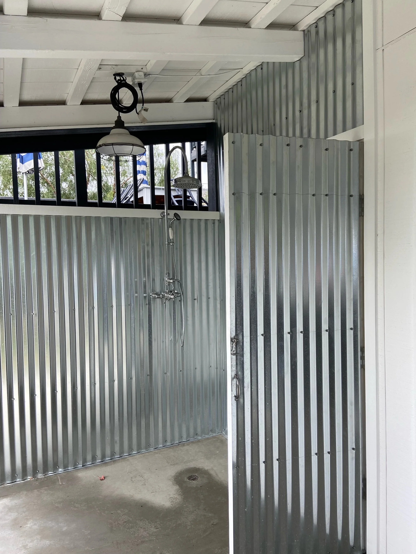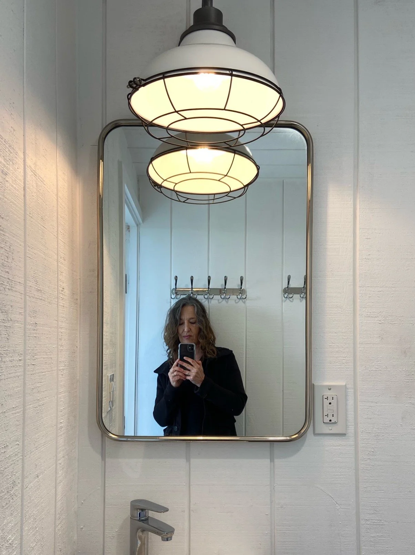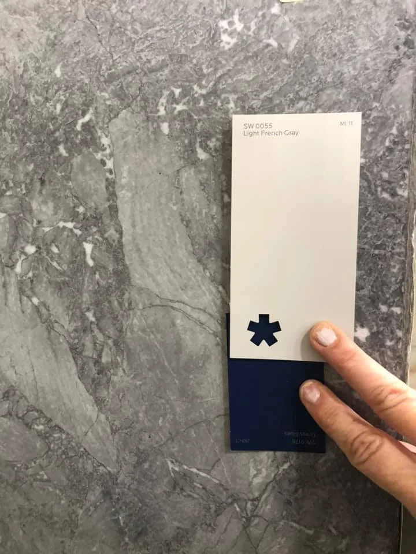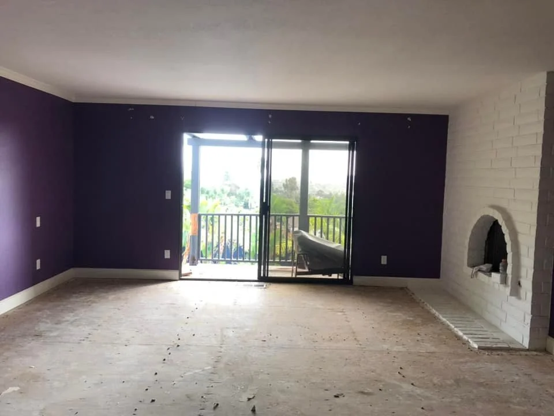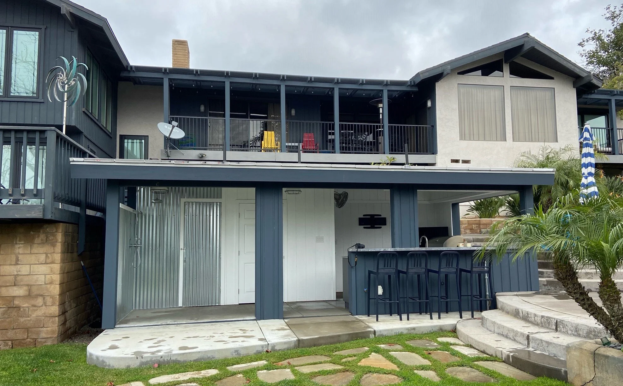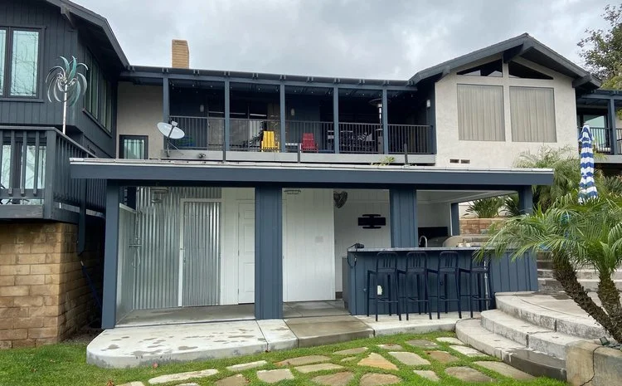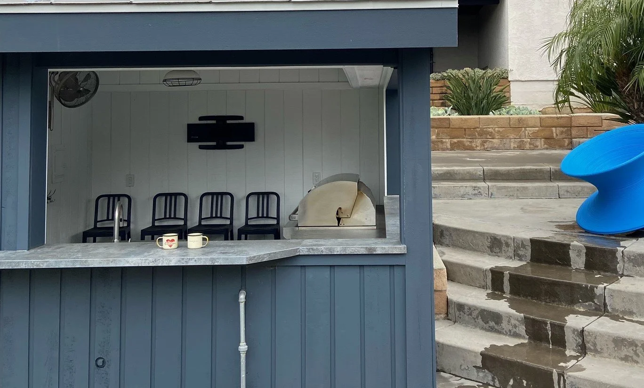Grandview House & Pool House
Grandview House is a remodel to an existing mid century modern on a multi-level lot that that worked with the Clients great personalities and Design Ideas and their Family Gatherings to enhance the MCM Feel of the renovated Kitchen, Laundry Room, and Primary Suite and a new access to the new Pool House. The Kitchen incorporates two tone cabinets, a new window above the sink, marble countertops and backsplash and all new appliances and a black and white floor tile. In the Primary Suite, a new ceiling detail was developed based on the existing structure and the Primary His and Her bathroom and vanity areas were designed with a black and white marble theme. A bridge from their private deck leads to the spa outside in the landscape. The new Pool House has an Outdoor Kitchen with BBQ, Bar and Bathroom.
“I’m inspired by so many things as an architect,” says Michele. “I look at the site, the climate, and the context of the project. Also, working with the client and trying to involve their personalities, really making the project unique and their own.” from the PIRCH feature
Photos: Hugo Landa Garcia and PIRCH, M G Hottel
Existing:
New:
Remodeled:
Cosntruction Cost: 2022: $500k
